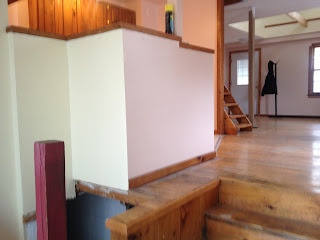Lets Start With the Kitchen
So the closing date has come and gone. Celebratory dinner had. Peanut has already claimed a bedroom and a room in the basement to be her playroom.
She has even chosen her colours for her room.
Black and Lime Green.
But Our little (and they are little) rooms are holding all of our furniture while we take down a wall or two in the rest of the house.
My father has been a huge help as we refinished the original oak flooring. That we did before they headed down south, and mid cracked ribs...
The biggest part of the reno is our kitchen.
Here is what the kitchen looked like when we bought the house...
She has even chosen her colours for her room.
Black and Lime Green.
But Our little (and they are little) rooms are holding all of our furniture while we take down a wall or two in the rest of the house.
My father has been a huge help as we refinished the original oak flooring. That we did before they headed down south, and mid cracked ribs...
The biggest part of the reno is our kitchen.
Here is what the kitchen looked like when we bought the house...
I'll be honest, these pictures just don't do it justice... the yuck factor is way worse!!! To the right of where the fridge used to be is I believe the original chimney. That sucker had to come out!
Gotta love that flooring, eh? And how about those cabinets?
Then there is this weird post that is in middle of stairs going to the basement... Can't beleive that nobody cut that sucker off, already?!?!!? To the bottom left of the photo is a hole cut out of the floor to make for headroom on your way down the stairs.... not sure how to deal with that one...
Here is a better view of that crazy post and silly section
of the house that has me stumped…
Anyone with any suggestions, let me know…
Anyone with any suggestions, let me know…
First things first, those cabinets have gotta go..... and so does the chimney, that little half wall and the wall partially between the living room and the kitchen...
Bye Bye Chimney ...
Bye Bye walls and ugly kitchen cabinets :) Space feels so much more open already...








Comments